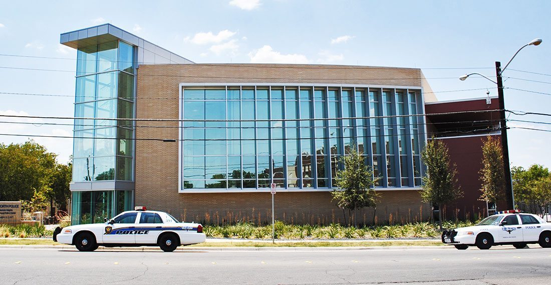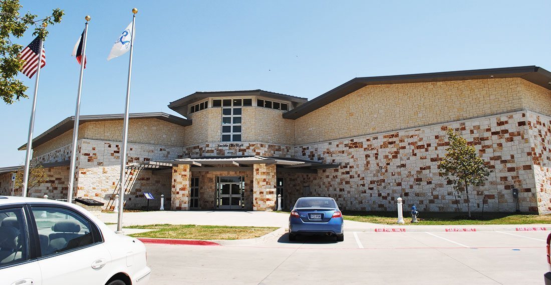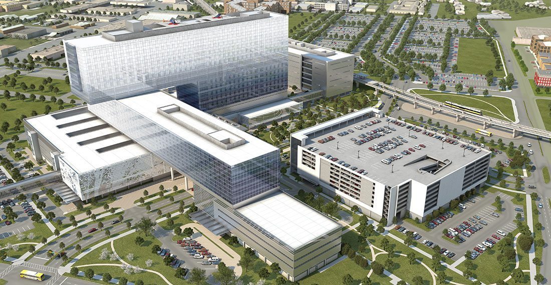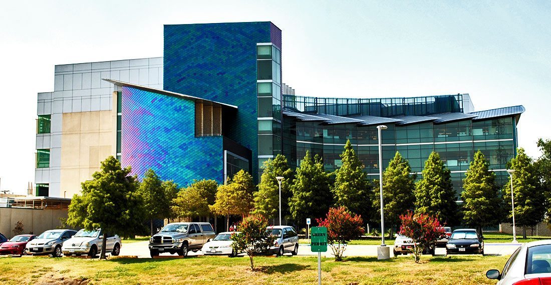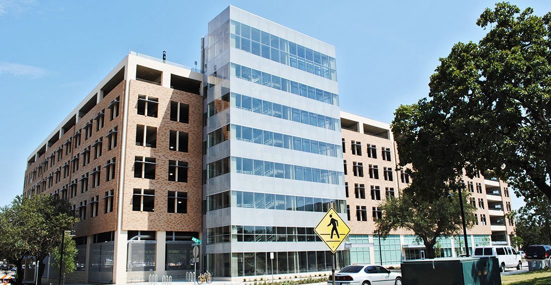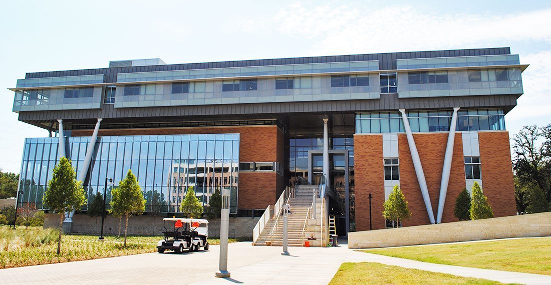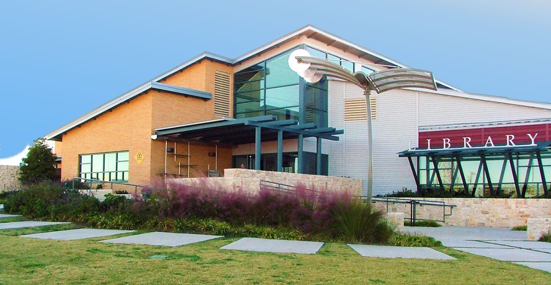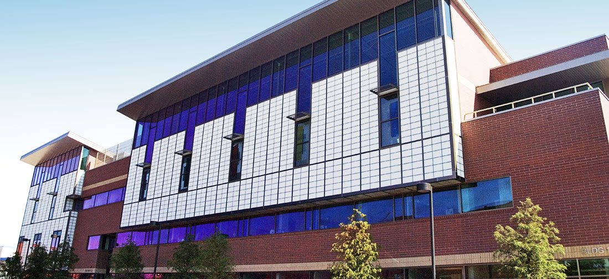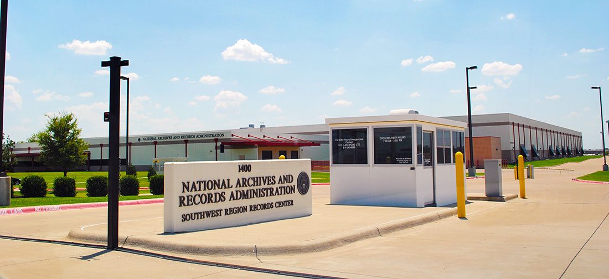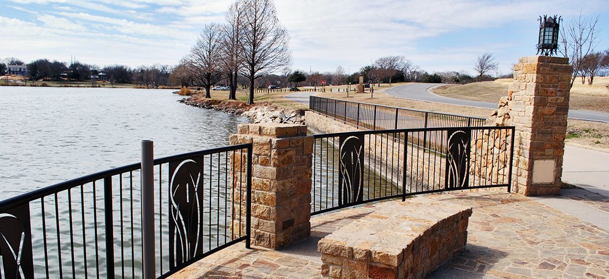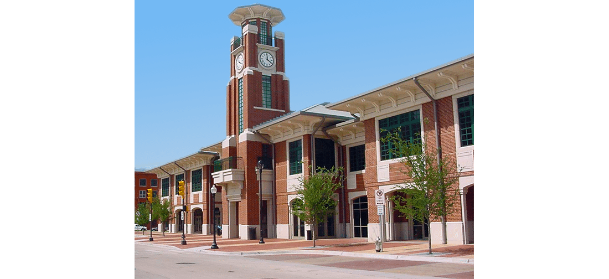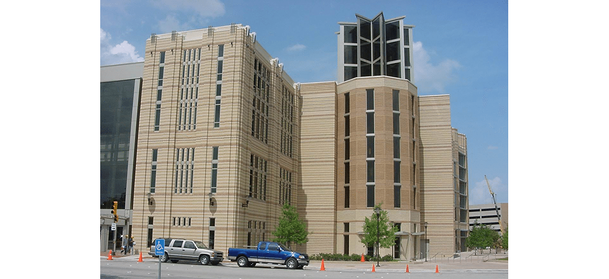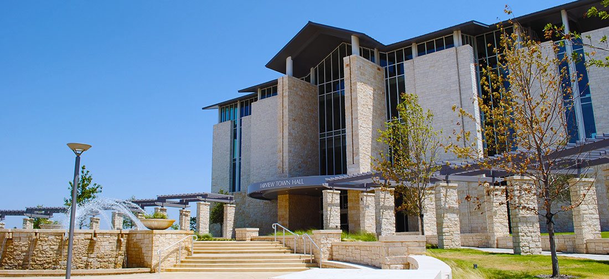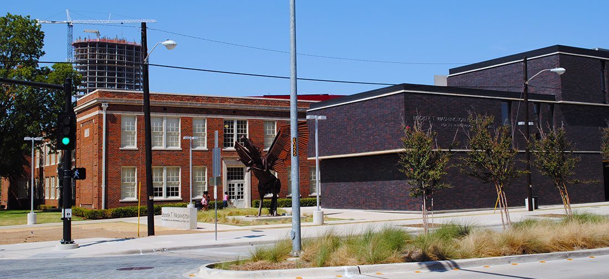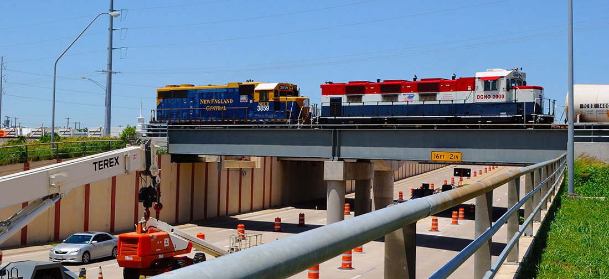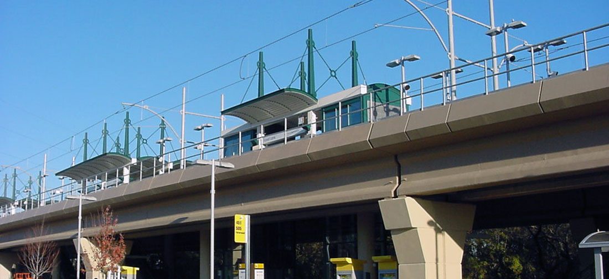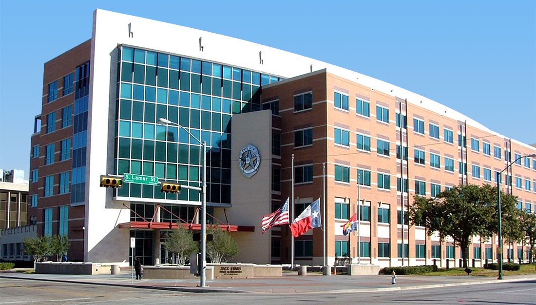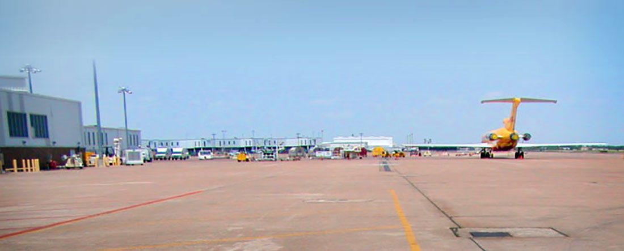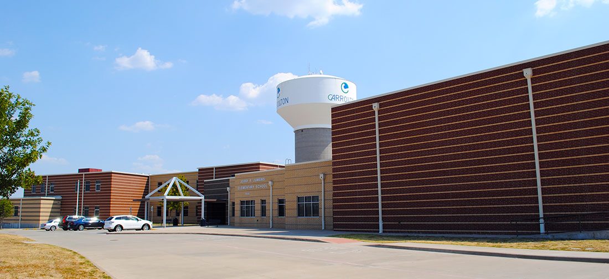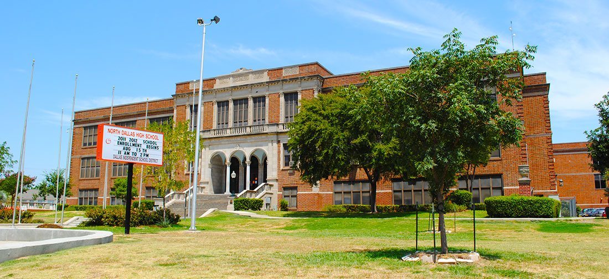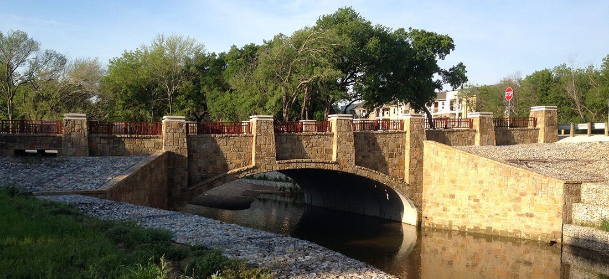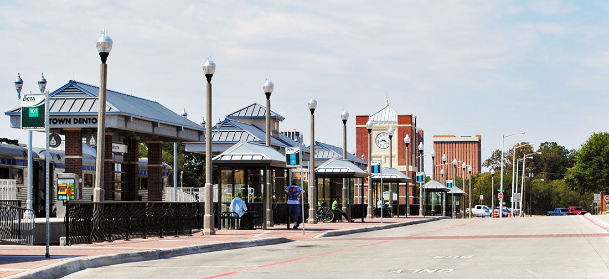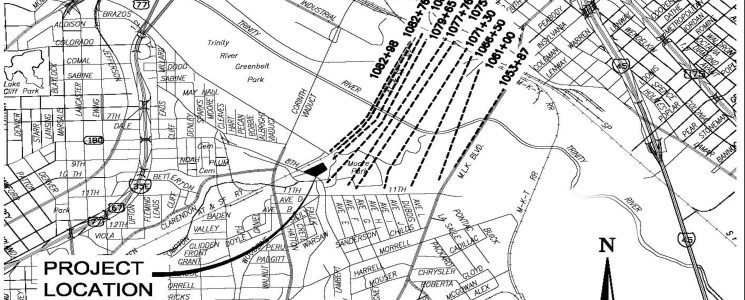Polytechnic Heights Neighborhood Police Station
Location: Fort Worth, Texas
Services Provided: Civil Engineering
Square Feet / Area: 1.9 acres
Year Completed: 2010
Sachse Municipal Complex
Location: Sachse, Texas
Services Provided: Structural Engineering
Square Feet / Area: Four Buildings
Year Completed: 2010
New Parkland Hospital
Location: Dallas, Texas
Services Provided: Structural Engineering
Square Feet / Area: 2,000,000 square feet
Year Completed: 2015
UTD Natural Science and Engineering Research Lab
Location: Richardson, Texas
Services Provided: Civil and Structral
Square Feet / Area: 190,000 square feet
Year Completed: 2007
UNT Highland Street Garage
Location: Denton, Texas
Services Provided: Civil and Structural
Square Feet / Area: 372,000 square feet
Year Completed: 2011
UNT Business Leadership Building
Location: Denton, Texas
Services Provided: Civil and Structural
Square Feet / Area: 180,000 square feet
Year Completed: 2011
Timberglen Branch Library
Location: Dallas, Texas
Services Provided: Civil and Structural
Square Feet / Area: 16,000 square feet
Year Completed: 2008
The Bridge Homeless Assistance Center
Location: Dallas, Texas
Services Provided: Civil and Structural
Square Feet / Area: 3.41 acres
Year Completed: 2010
National Archives and Records Administration
Location: Fort Worth, Texas
Services Provided: Civil Engineering
Square Feet / Area: 14.5 acres
Year Completed: 2006
White Rock Lake Pedestrian Bridges and Overlook
Location: Dallas, Texas
Services Provided: Civil Engineering
Square Feet / Area: 4 bridges, 1 overlook, 1 boardwalk
Year Completed: 2006
The T Intermodal Transportation Center
Location: Fort Worth, Texas
Services Provided: Structural Engineering
Square Feet / Area: 33,500 Square Feet
Year Completed: 2002
Fort Worth Convention Center Expansion
Location:
Services Provided: Structural Engineering
Square Feet / Area: 170,000 Square Feet
Year Completed: 2002
Fairview Town Hall
Location: McKinney, Texas
Services Provided: Structural Engineering
Square Feet / Area: Four levels and underground parking
Year Completed: 2011
DISD Booker T. Washington High School
Location: Dallas, Texas
Services Provided: Structural Engineering
Square Feet / Area: Five levels, including two below grade
Year Completed: 2006
DART SH-78 Freight Rail Bridge
Location: Rowlett, Texas
Services Provided: Structural Engineering
Square Feet / Area: 124 Linear Feet
Year Completed: 2011
DART North Central and North East Light Rail Expansion
Location: Richardson, Plano and Garland, Texas
Services Provided: Structural Engineering
Square Feet / Area: 13 Passenger Stations
Year Completed: 2002
Dallas Police Headquarters
Location: Dallas, Texas
Services Provided: Structural Engineering
Square Feet / Area: 360,000 Square Feet
Year Completed: 2002
Dallas Love Field Apron Improvements
Location: Dallas, Texas
Services Provided: Civil Engineering
Square Feet / Area: N/A
Year Completed: 2007
DISD Jerry Junkins Elementary School
Location: Carrollton, Texas
Services Provided: Civil Engineering
Square Feet / Area: 6.6 acres
Year Completed: 2009
DISD North Dallas High School
Location: Dallas, Texas
Services Provided: Civil and Structural
Square Feet / Area: N/A
Year Completed: 2005
Cobb Park
This project concerned the development of a new park road connecting East Berry Street to Cobb Park Drive West through an undeveloped portion of the park, enhancing a culvert crossing and developing a vehicular bridge crossing connecting the new park road to Cobb Park Drive West.
Location: Fort Worth, Texas
Services Provided: Civil Engineering
Square Feet / Area: N/A
Year Completed: In Construction
Denton Downtown Transit Center
Location: Denton, Texas
Services Provided: Civil Engineering
Square Feet / Area: N/A
Year Completed: 2011
Moore Park
Location: Dallas, Texas
Services Provided: Civil and Structural
Square Feet / Area: N/A
Year Completed: Ongoing

