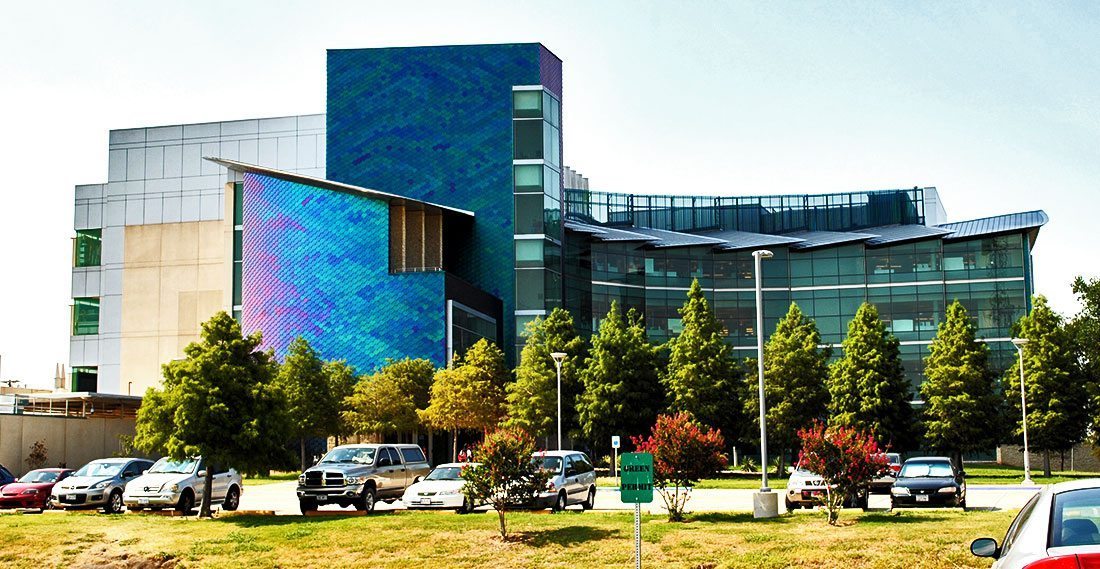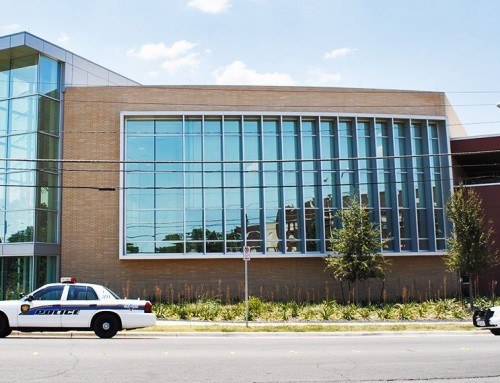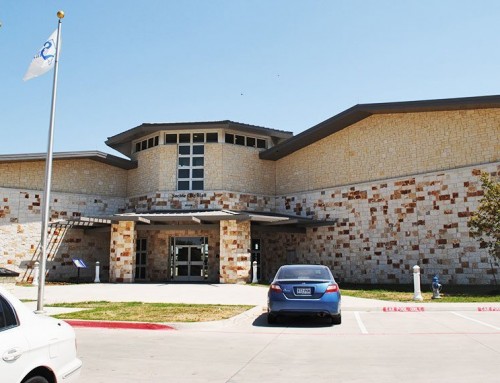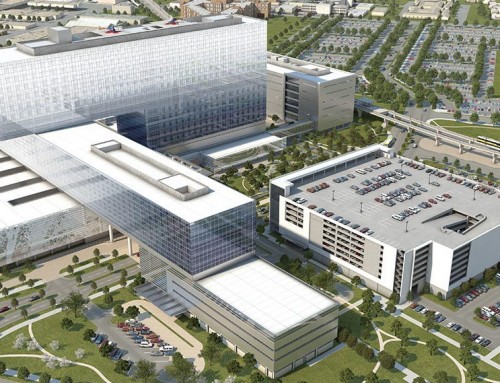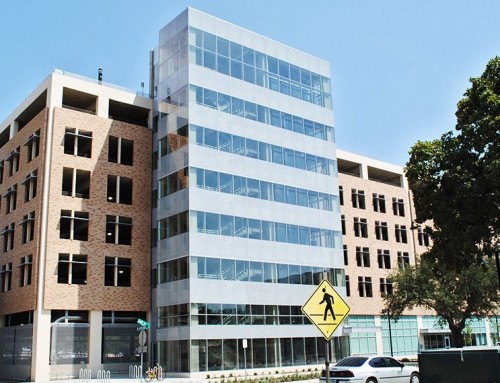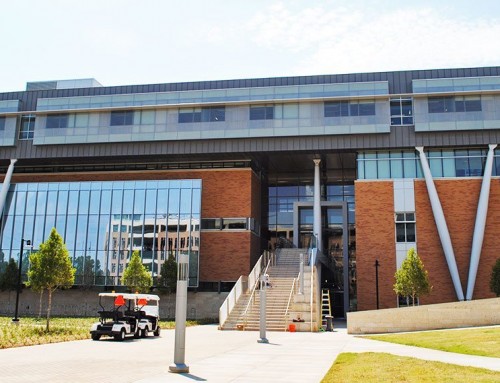Project Description
The new building was a four-story cast-in-place concrete building, with typical floors consisting of two-way flat slabs and post tensioned concrete beams. Civil Engineering services consisted of grading for the proposed building pad, design of a fire lane truck access drive and truck dock area, drainage system design, layout of the chilled water mains and water and sewer service taps to the University mains.
Location: Richardson, Texas
Services Provided: Civil and Structral
Square Feet / Area: 190,000 square feet
Year Completed: 2007

