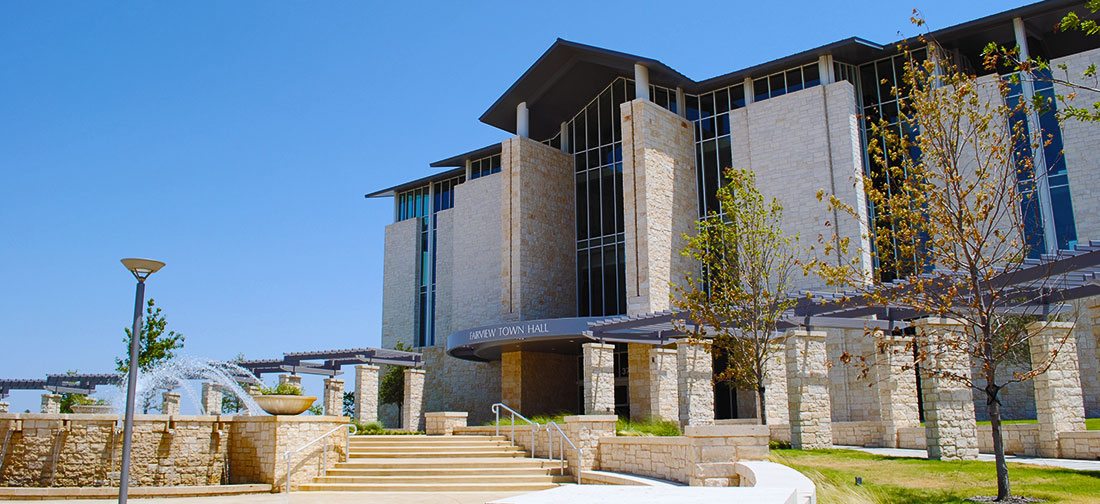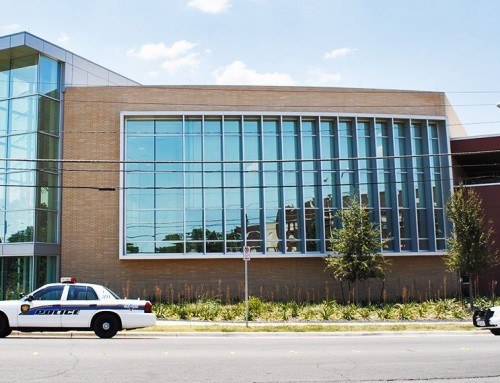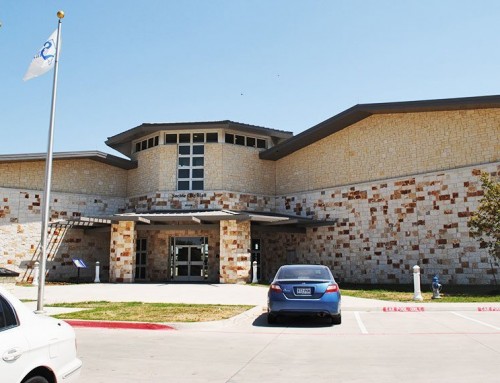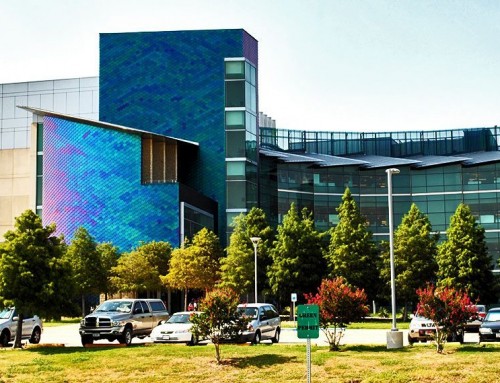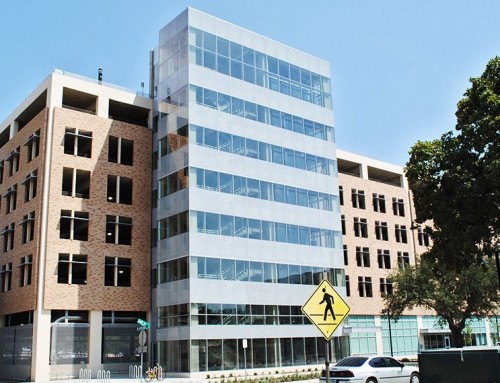Project Description
The roof was double-pitched with five to seven foot overhangs. At the second level there are two intermediate level roofs that overhang the entry on each side of the building. CGA also assisted landscape architects with the design of some of the structural elements, such as the trellis, retaining walls, and sidewalk elements.
Location: McKinney, Texas
Services Provided: Structural Engineering
Square Feet / Area: Four levels and underground parking
Year Completed: 2011

